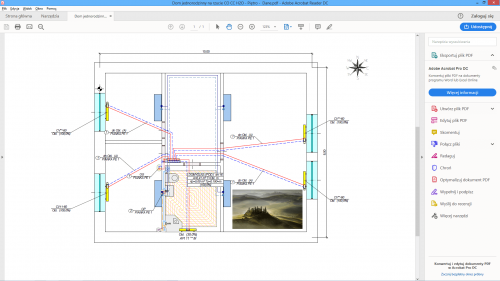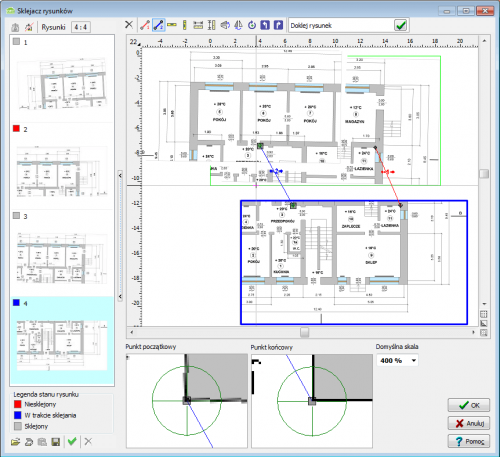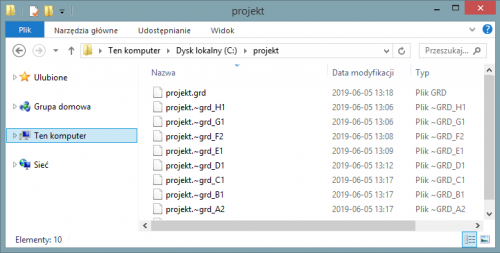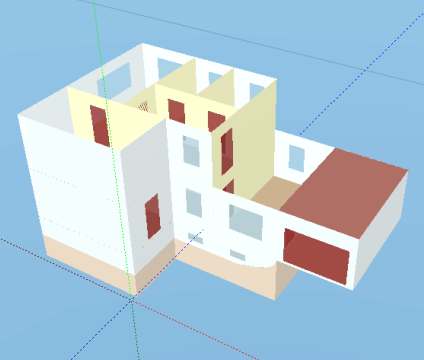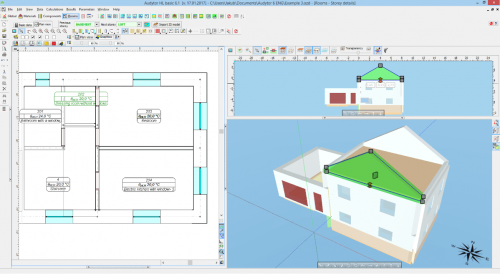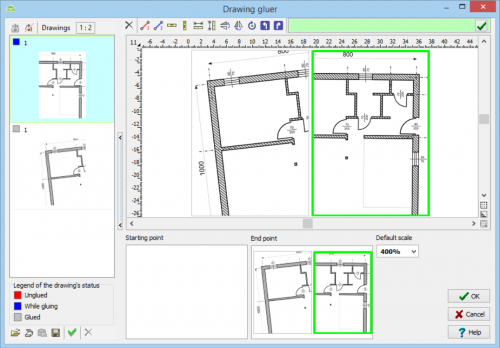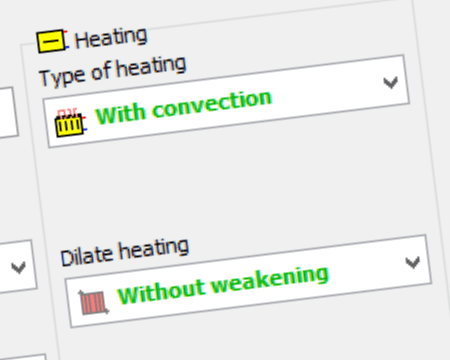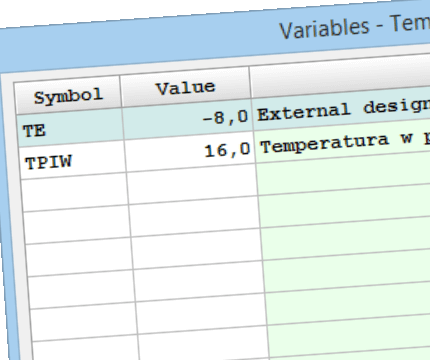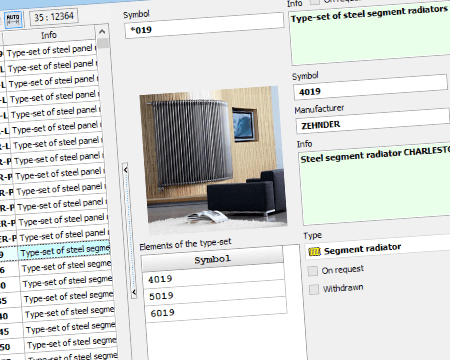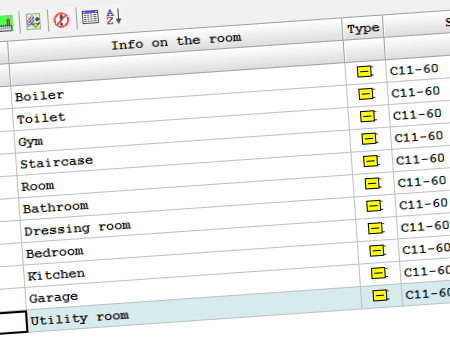
Ēku 3D modelēšana un siltumslodzes aprēķini.
Programmatūra ir izstrādāta ēku 3D datorizētai modelēšanai, kā arī automatizētai atsevišķu telpu siltumslodzes aprēķināšanai
Programma aprēķina (atkarībā no versijas):
-
siltumpārejas koeficientus sienām, grīdām, jumtiem un plakanajiem jumtiem;
-
siltuma zudumus atsevišķām telpām;
-
siltuma zudumus visai ēkai;
-
siltuma līdzsvaru daudzdzīvokļu ēkām apkures periodā;
-
energoefektivitātes sertifikātu;
-
gada elektroenerģijas patēriņu;
-
radiatoru atlasi (gandrīz 55 000 vienību).
The program is used to support the calculation of the design heat load of rooms according to the standard PN-EN 12831 and the preliminary selection of radiators.
Program with a built-in mechanism for importing a building model from Autodesk® Revit®.
The Audytor HL 7.0 Pro program can be launched with the Audytor HL 6.9 Pro license number.
License owner of the Audytor HL 6.9 Pro program are welcome to download the newer version of the program.

Building 3D modelling and heat load calculations.
Software designed for 3D computer modelling of buildings, as well as for computer aided calculations of heat load of individual rooms.
Import and export of drawings in DWG format
The program has been equipped with the latest cooperation module with DWG and DXF files.
It allows among others:
- Loading DXF and DWG drawings in the newest versions.
- UNICODE text support for most characters to be displayed correctly.
- Export of drawings in the following formats: DWG, DXF, PDF, SVG, CGM, HPHL, SWF.
- Significantly faster display of complex drawings thanks to the simplified paint function.
- A more realistic export of drawings to DXF and DWG files.
- Saving raster drawings in DXF and DWG files.
- More convenient management of drawing layers
Import of the building model from Revit 2020 - 2022
The function allows you to import a building model from Revit. Revit has the ability to export a building model to the gbXML format. In order for the gbXML file to be properly adapted to the Audytor HL, you should use Audytor gbXML - the Revit plugin. Depending on the amount of data entered in Revit, the model may be almost full after the transfer. In the Audytor HL, only the data on the functions of rooms and the grouping of rooms can be supplemented. The imported building model can be verified using a three-dimensional preview.
| 7.0 Pro | 7.0 Basic | 6.9 Pro | 6.9 Basic | |
|---|---|---|---|---|
| Import and export of drawings in DWG format |

|

|
||
| Import of the building model from Revit 2020 - 2022 |

|

|
||
| Graphic creation of a building model |

|

|

|

|
| Heat transfer coefficient U for windows and door according to the standard PN-EN ISO 10077-1 |

|

|

|

|
| Possibility to add your own linear thermal bridges to the database |

|

|

|

|
| Surfaces thermal bridges (linear and point) in multilayer partitions |

|

|

|

|
| Bonding and scaling drawings |

|

|

|

|
| Preview of the temperature compensation factor for homogeneous materials |

|

|
||
| Defining hygenic requirements for your own types of rooms |

|

|

|

|
| Creates a set of building materials in the building construction |

|

|

|

|
| Backup system of data files |

|

|
||
| Possibility to include a suspended ceiling in the thermal calculations of rooms |

|

|
||
| Creates a set of building components in the building construction |

|

|

|

|
| Creates a raport with a set of materials (building materials, building components, carpentry, radiators, manufacturers) |

|

|

|

|
| Heat load PN-EN 12831 |

|

|

|

|
| Cooperation with programs from the SET family |

|

|

|

|
| Computing variables |

|

|

|

|
| Heat transfer coefficient PN-EN ISO 6946 |

|

|

|

|
| Inhomogeneous partitions |

|

|

|

|
| The system default data inheritance |

|

|

|

|
| Correctness check of the model |

|

|

|

|
| Three-dimensional preview of the imported building model |

|

|

|

|
Major changes in version 6.9 Pro
NOVELTY!
AUDYTOR HL 6.9 Pro can now load building models in gbXML format from Autodesk Revit!
- the ability to load a three-dimensional building calculation model directly from the Revit 2016-2020 program using the free gbXML Audytor plugin,
-
mechanism for checking the correctness of the loaded building model and supplementing the data necessary to perform thermal calculations.
About the program
The calculation methodologies given in current standards and regulations are in many cases very complicated, often containing a lot of insignificant details, and are also full of errors. The many years of experience of our company and the software development team (the core of the company is made up of employees and graduates of the Institute of Heating and Ventilation at the Warsaw University of Technology) enabled the development of a program that on the one hand allows for thermal calculations in accordance with applicable regulations, on the other frees designers from the need for in-depth study often unclear regulations.
Our many years of experience have allowed us to eliminate many errors occurring in the regulations and to introduce additional extensions of calculation methods that increase the flexibility of the program.
The solutions used in the program (data inheritance system) make that despite complicated computational methods and a huge amount of information necessary to enter in order to perform calculations, the time necessary to prepare a project is not too long.
We have also equipped our program with an extensive error diagnosis system and interpretation of the results obtained.
All this combined with the intuitive and transparent data entry process means that the program is able to guide the designer through the calculations process.
To meet our clients' expectations and market needs, the Audytor HL program is constantly updated by us and adapted to current changes in regulations.
Possibility to add your own linear thermal bridges to the database
The program is equipped with a thermal bridges catalog according to PN-EN ISO 14683. This catalogue can be supplemented by user with additional thermal bridges.
Bonding and scaling drawings
HL programs and CH are equipped with the function of Graphic creation of a building model. This function gives you the opportunity to draw a building model. To simplify the action of drawing, you can load a drawing base into the program. The file being loaded can come from an external program for creating technical drawings (eg DWG), or from a scanned drawing (eg JPG). The scanned drawing can be divided into several files. Drawings scanned into several files usually do not keep the scale precisely enough. They can also be rotated relative to each other by a small number of degrees.
Drawing bonding allows you to quickly scale multiple scanned drawings (in different sizes and rotated) and bond them with one another.
Backup system of data files
The program has a mechanism that automatically creates a set of project backups (up to 8 files).
Data files are backed up every time data is saved, with the new files overwriting the older files so that at least one copy of the file from each stage of the project work is always kept.
This function will allow you to recover the project file even if its last versions are overwritten or damaged.
Possibility to include a suspended ceiling in the thermal calculations of rooms
The program allows to skip the space above the suspended ceiling during the thermal calculations of the room. This space will not be included in the internal volume.
Cooperation with programs from the SET family
After calculating the heat load, the results can be downloaded from CH family programs, eg Audytor CH. CH programs are used to graphically support the design of installations and to regulate existing central heating and chilled water installations. On the basis of the drawing of the installation and the devices selected by the user, the program selects radiators, pipe diameters, fittings and pre-settings of valves, pumps, gives total pressure loss in the installation etc.
Correctness check of the model
After 3D computer models of buildings have been created, designers can perform correctness check of entered building partitions.
Vienkārša jūsu projekta datu ievade datorā
Lietotājam draudzīgais 3D projektu redaktors palīdz projektētājiem veikt efektīvu un ātru datu ievadi.
Vienkārša ēku stāvu modelēšana datorā
Izmantojot funkciju, ar kuru iespējams ievadīt ēkas pamata rasējumus, lietotāji var uzzīmēt sienas, logus, durvis un grīdas bez vajadzības manuāli veikt šo komponentu precīzu mērīšanu. Ēkas pamata rasējumus iespējams importēt no DWG datnēm, bitkartēm vai tiešā veidā no skenēšanas ierīcēm.
Modeļa pareizības pārbaude
Pēc ēku 3D modeļu izveides datorā projektētāji var veikt ievadīto ēkas starpsienu pareizības pārbaudi.
Laika ietaupījums
Datu pārmantošanas koncepcija un noklusējuma dati ietaupīs lietotāju laiku un pūles, ievadot individuālus ēkas komponentus.
Ātras parametru modifikācijas izvēle
Izmantojot mainīgos lielumus, iespējams veikt variantu aprēķinus.
Radiatoru iepriekšēja atlase
Jau ēku projektēšanas stadijā projektētāji var piekļūt nepieciešamajiem radiatoru izmēriem apkures sistēmās.
Palīdzība tehniskās dokumentācijas sagatavošanā
Projektētāji var sagatavot tehnisko dokumentāciju projektiem, pamatojoties uz plašiem materiālu, ēku starpsienu un atlasīto radiatoru pārskatiem.
Technical requirements
The program runs under MS Windows (10, 11) 32bit and 64 bit.
The minimum hardware:
- 1200 MHz processor,
- 4 GB RAM,
- 2 GB of free hard disk space,
- A color monitor with a minimum screen resolution of 1024x768,
- 500 MB free space on the hard drive,
- Compatible graphics card with OpenGL 2.0 and higher: all new graphics cards on the market should meet the minimum hardware requirements;
Hardware requirements for the 3D editor
Vertical resolution requirements for the screen:
- minimum - 768 points,
- sufficient for comfortable work - 900 points,
- the most convenient - 1080 points.
Requirements for system font settings:
- Windows Vista, 7, 8 - fonts "100% smaller",
- Windows XP - "normal" fonts.
The computer should have a graphics card that supports OpenGL technology in the version:
- minimum 2.0,
- sufficient for comfortable work: 3.3 and higher.
Autortiesības © v SANKOM Sp. z o.o.














